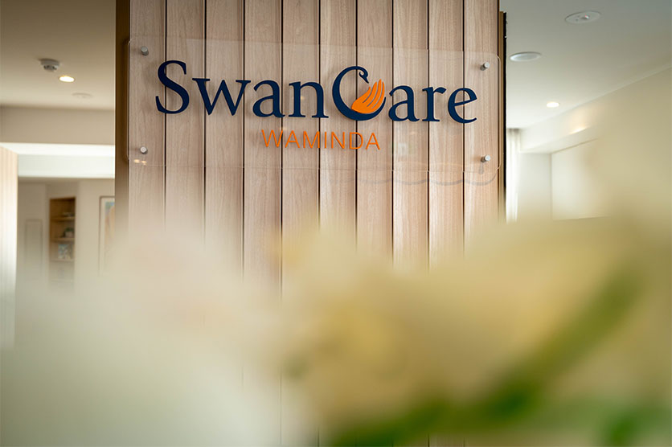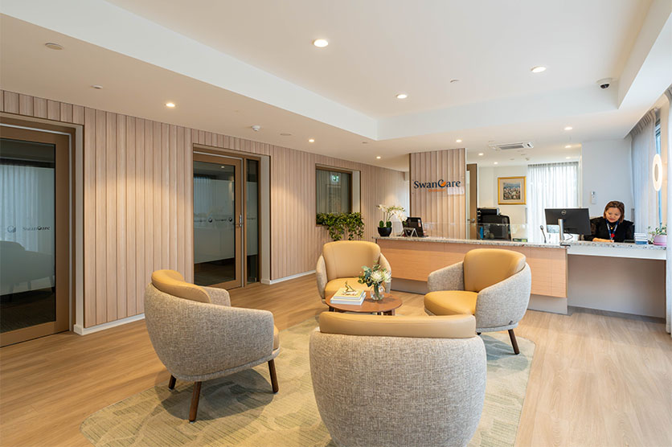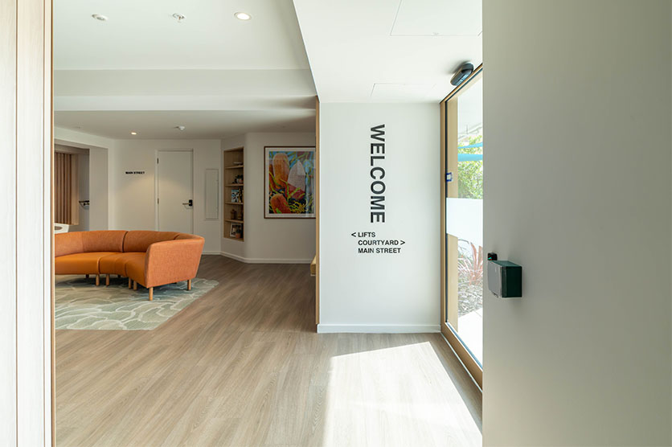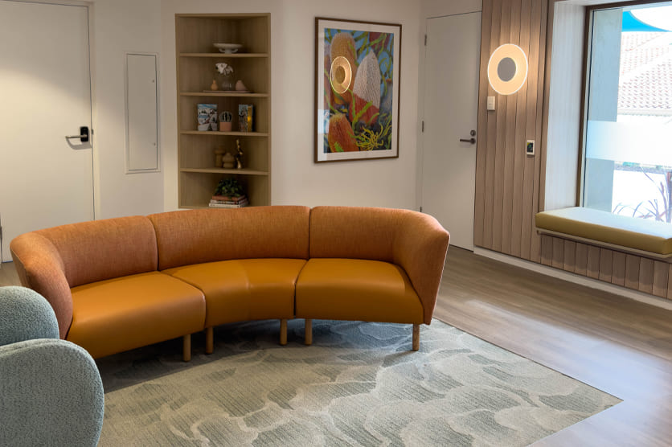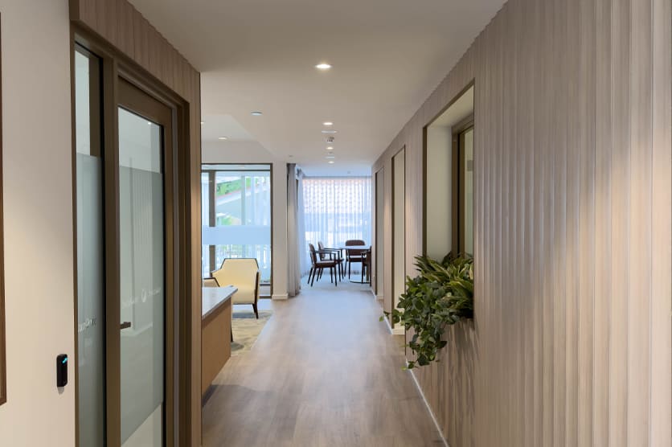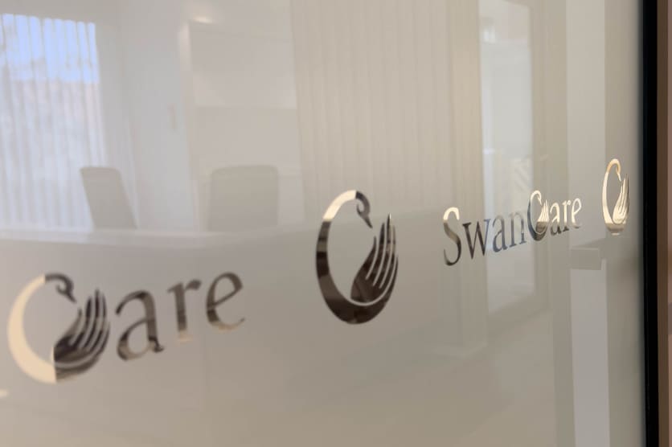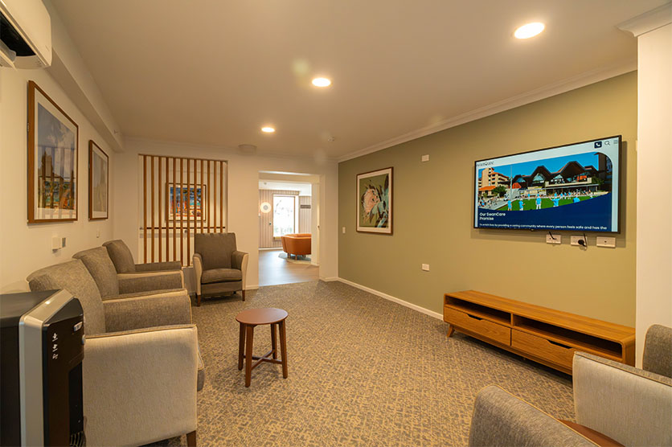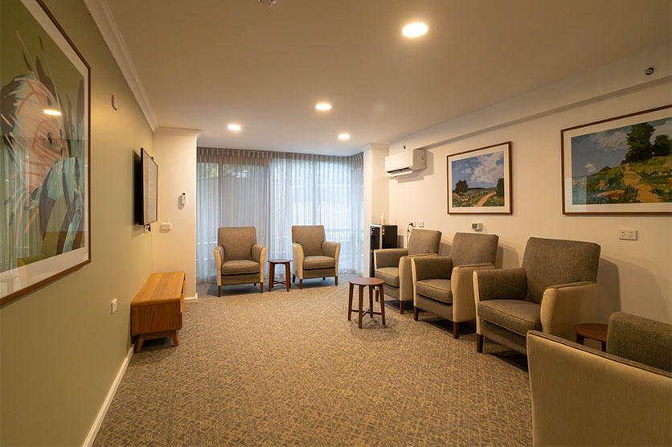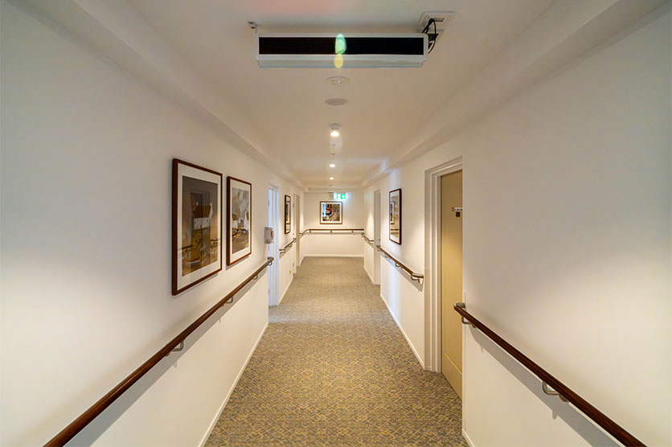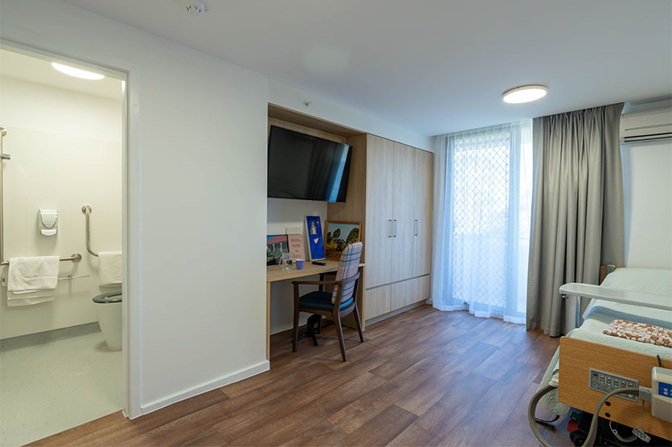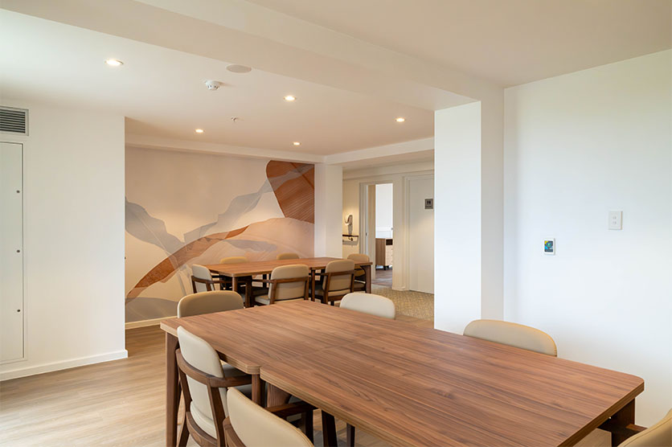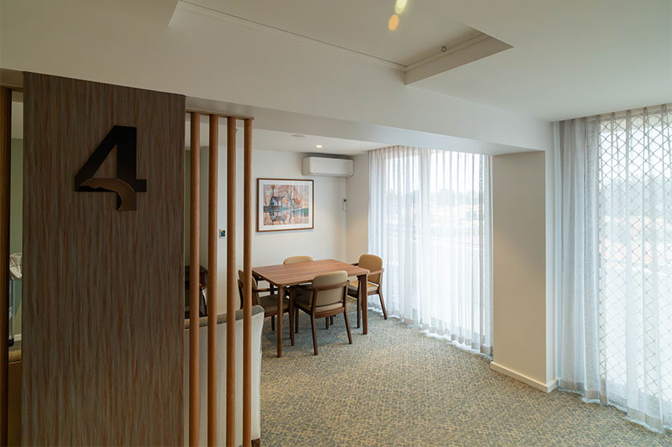SwanCare Waminda is undergoing a major refurbishment designed to improve functionality, increase resident comfort and care and provide more efficient service to our residents and their families.
This project will see a major refurbishment of internal areas including resident rooms and ensuites, dedicated staffing hubs, modifications to corridors and common areas plus the introduction of dining and lounge options across each floor as well as an extension of the reception area to improve visitor accessibility. Additionally, a new drop off area, ramp and landscaping will complement the internal improvements.
While every effort will be made to try to minimise stress for residents, we can expect that there will be noise and other interruptions during the refurbishment, consistent with what is typical for an extensive upgrade of this type.
Works have now commenced with expected completion mid-July 2025.
Building amenities will be positioned along one half of Wootliff Way which will result in the road being reduced to a single lane. Traffic light management will be in place to allow the flow of two-way traffic for the majority of the project. Notice of any temporary full closures of Wootliff Way which may limit access to the multistorey carpark will be communicated in advance.
Regular updates will be provided to residents and their representatives throughout the project with these updates also available here.

